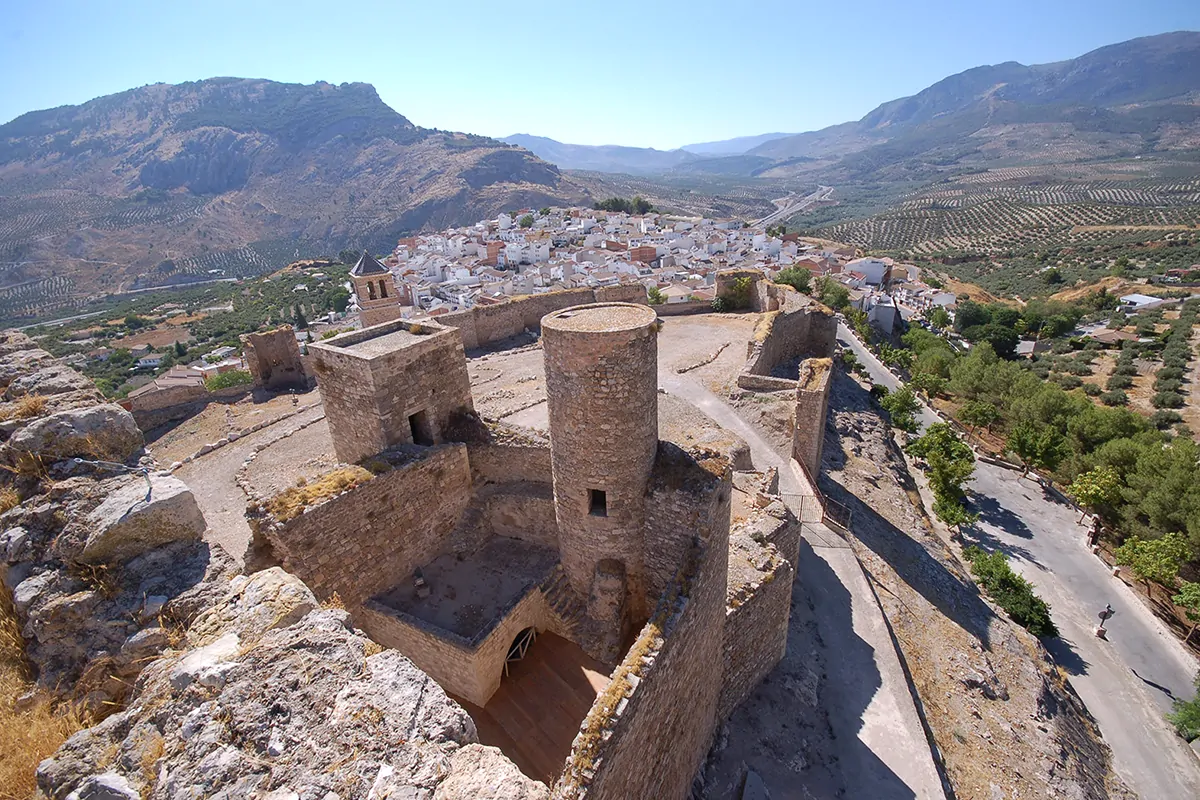The plan of the castle, in the shape of an irregular triangle, is adapted to the plateau of the San Marcos hill, sloping to the east and naturally steep to the north. The enclosure of the castle of La Guardia is structured in two individualized and well-defined spaces: the fortress and the citadel. Located in the northwest corner of the enclosure is the fortress, a late work of the fifteenth cen- tury, formed and ornamented in the sixteenth century. It is rectangular and is defined by four towers of different features, a circular tower, two square towers and the keep, adapted to the orography of the terrain. It is surrounded by walls made of masonry joined by lime mortar and reinforced corners, sometimes rounded, with ashlar masonry.
Information
Price
Upon inquiry
Length
Upon inquiry
Hours
Upon inquiry
Castillo de La Guardia de Jaén
T. +34 953 32 71 00
ayuntamiento@laguardiadejaen.es
<a http://laguardiadejaen.com/l
Activity program
